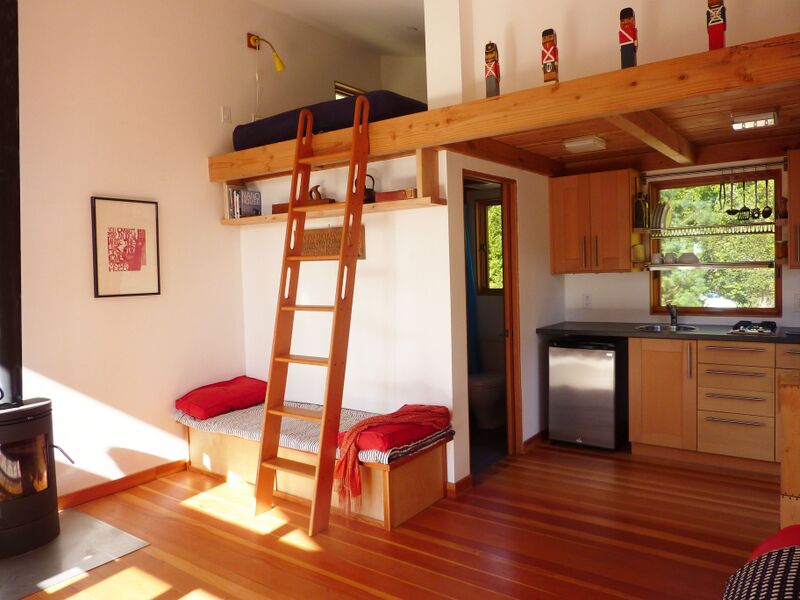








Your Custom Text Here

This serene low-impact off-grid cabin has just 310 square feet of living space, consisting of a one room open-plan layout with bathroom and sleeping loft over a boat storage area. The purposeful and understated use of interior space as well as the thoughtful placement of windows and doors createa strong connection to the forest and ocean views beyond, enhancing the sense of spaciousness that belies its size. The interior flows to a 400 square foot deck, expanding the living space and providing ample opportunities for outdoor living activities, including overflow accommodation in tents.
This serene low-impact off-grid cabin has just 310 square feet of living space, consisting of a one room open-plan layout with bathroom and sleeping loft over a boat storage area. The purposeful and understated use of interior space as well as the thoughtful placement of windows and doors createa strong connection to the forest and ocean views beyond, enhancing the sense of spaciousness that belies its size. The interior flows to a 400 square foot deck, expanding the living space and providing ample opportunities for outdoor living activities, including overflow accommodation in tents.

310sf tiny house in the woods. Designed by Michael Sears of Designworks in Winters CA.







